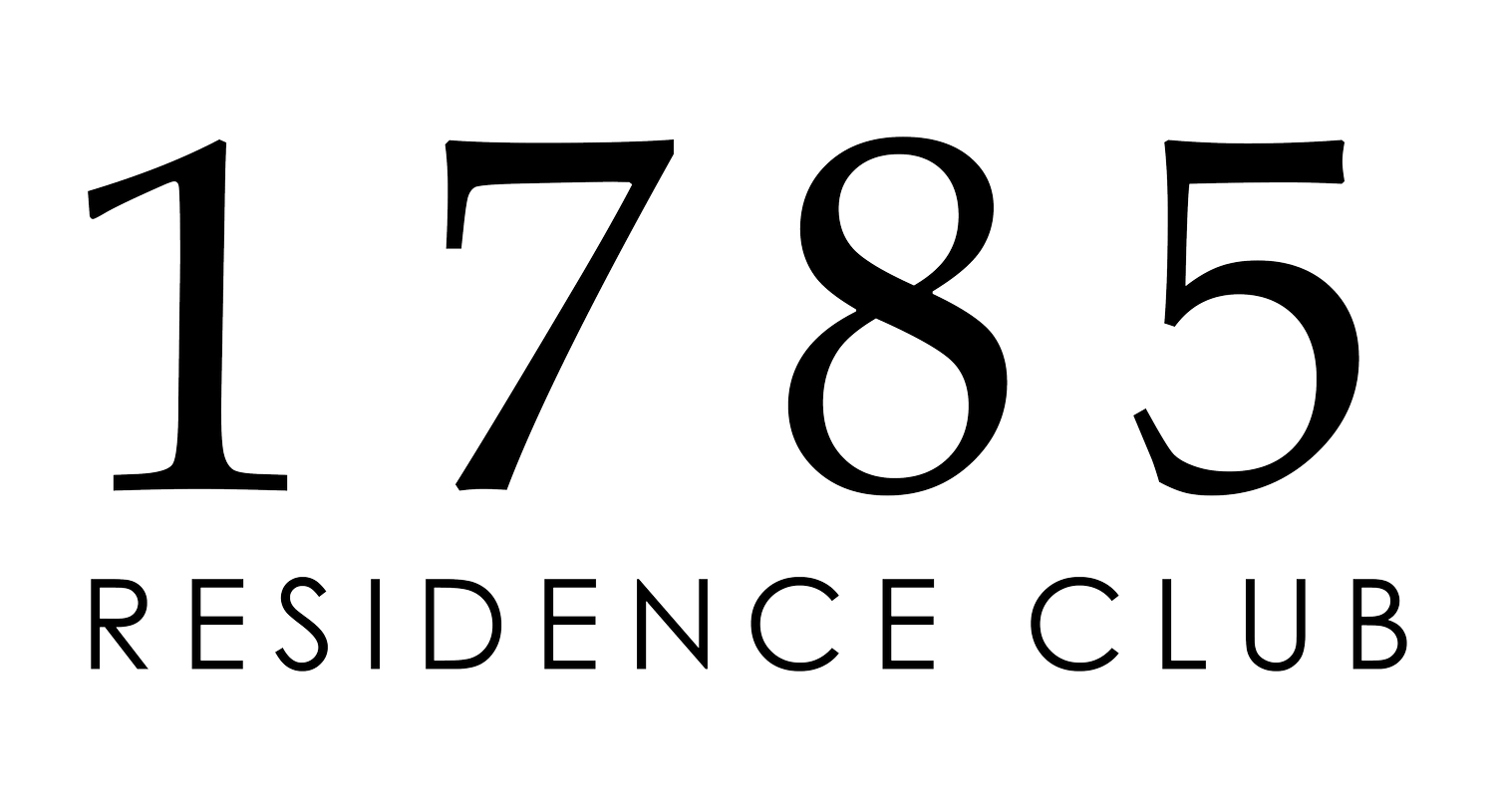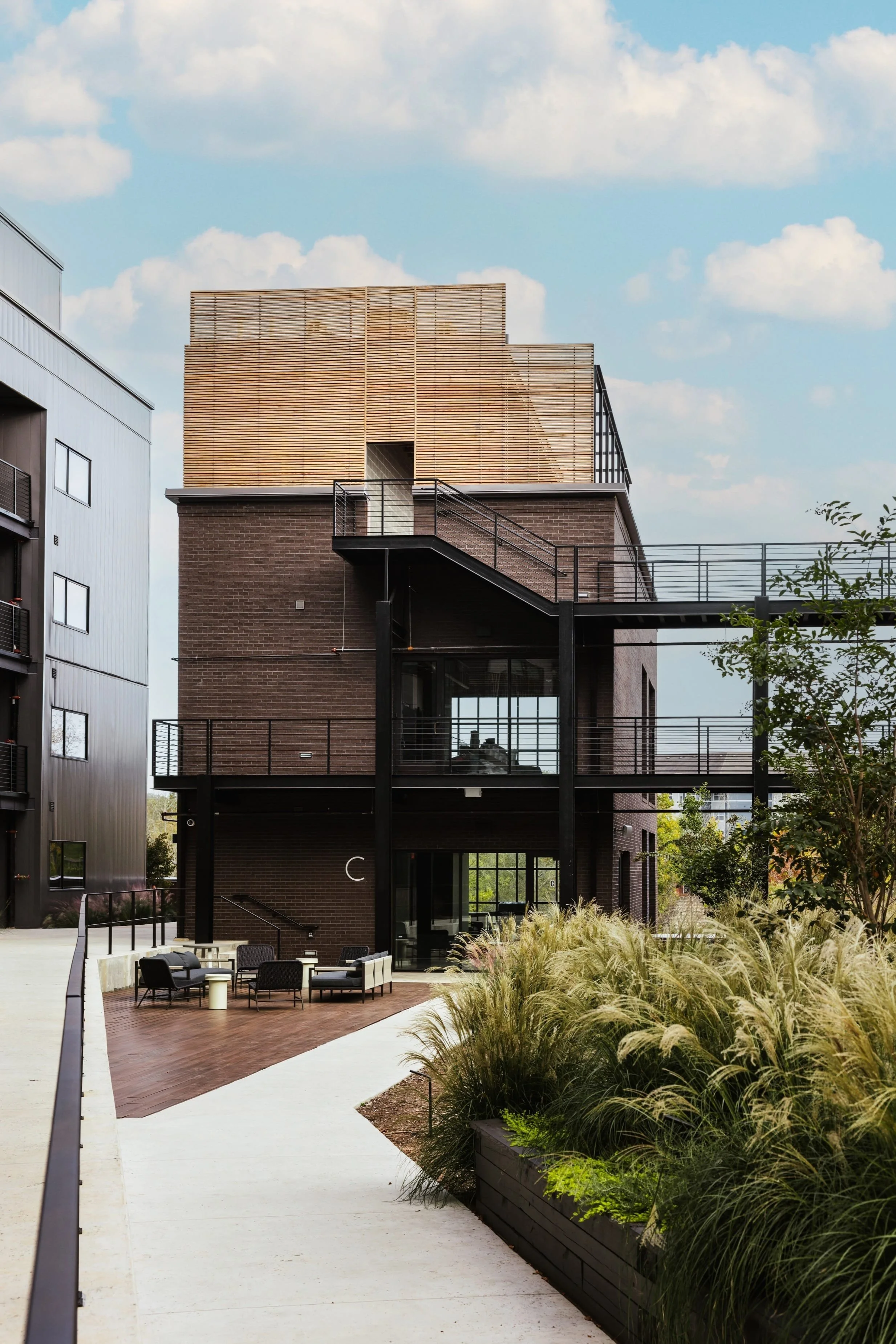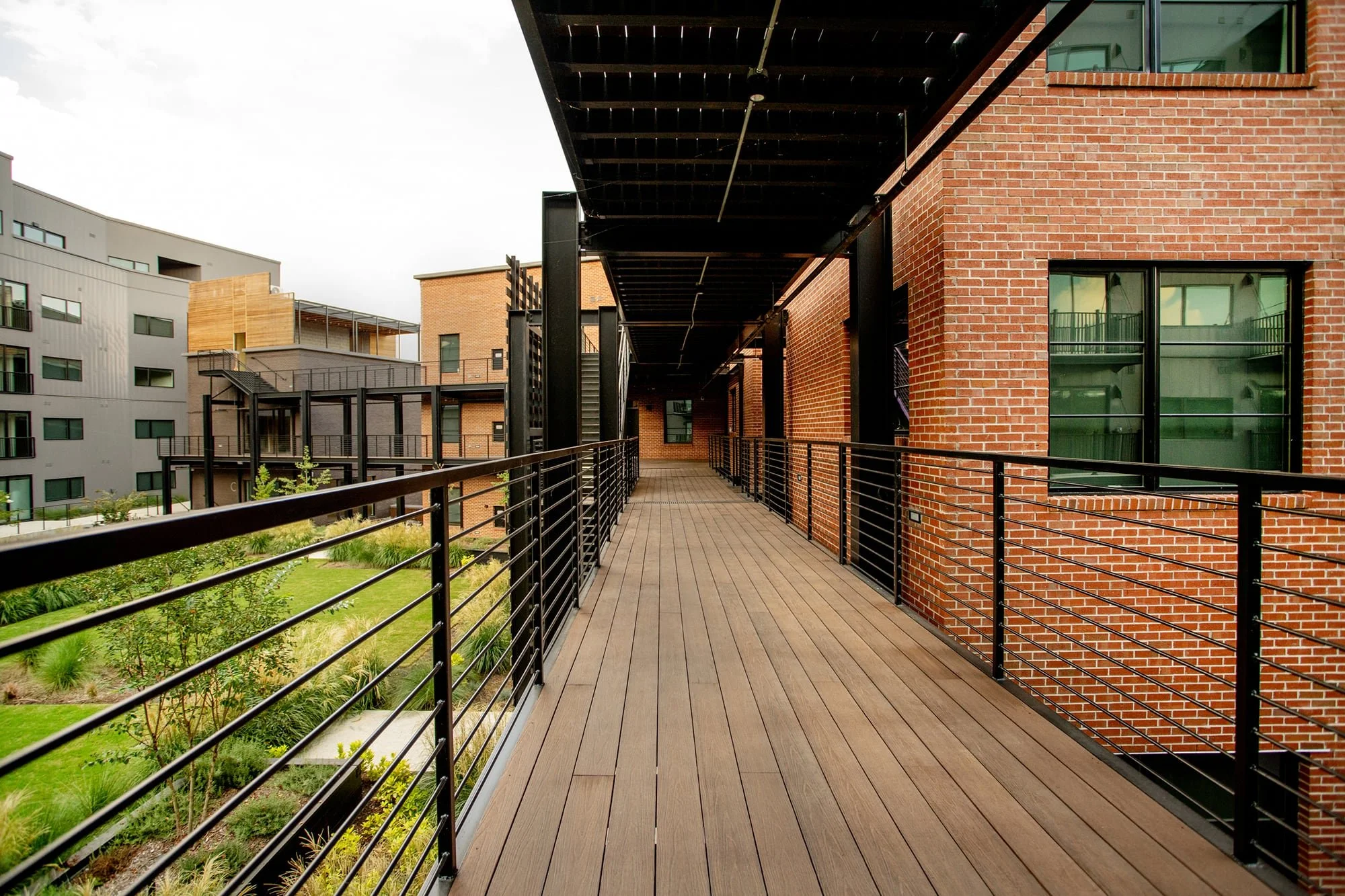VIEW ALL FLOOR PLANS

ONE, TWO & THREE BEDROOM FLOOR PLANS
Browse through each of the architect-designed floor plans available at the 1785 Residence Club. From the grand two-floor, three-bedroom residence in Building C, to the variety of spacious and stylish one-bedroom and two-bedroom residences in Buildings D and E, discover which floor plan best complements your unique lifestyle.
Contact us for your private showing today.
FLOOR PLANS
Building C
3-BEDROOM | 3-BATH RESIDENCE
TWO FLOORS OF LIVING SPACE
EXPANSIVE PRIVATE ROOF DECK
This stunning residence features three bedrooms and three full baths. The main floor boasts a gourmet kitchen, spacious dining and lounging areas, and two bedrooms, with 1748 SF interior living space.
On the second floor, enjoy a grand wrap-around roof deck with stunning views of Athens, plus a wet bar, additional full bath, and bonus room/third bedroom, with 938 SF interior and 810 SF exterior living space.
C-201: Two Levels of Living Space
FLOOR PLANS
Building D
TWO-BEDROOM | TWO-BATH RESIDENCES
Each elegantly designed residence boasts two bedrooms, two full bathrooms, and generously appointed spaces for the kitchen, dining, and lounging areas.
D-102, D-202, D-302
D-101, D-201, D-301
D-103, D-203, D-303
FLOOR PLANS
Building E
2-BEDROOM | 2.5-BATH RESIDENCES
1-BEDROOM | 1-BATH RESIDENCES
Each designer residence offers a choice of one- or two-bedroom floor plans, complemented by spacious kitchens, elegant dining areas, and inviting lounging spaces.
E-101, E-201, E-301
E-102, E-202, E-302
E-103, E-203, E-303
ABOUT THE ARCHITECTS
COMMUNITY IS IMPORTANT TO THE 1785 RESIDENCE CLUB
We are thrilled to introduce the local Athens architects who designed the 1785 Residence Club.
STUDIO. BNA architects + interiors turned vision into reality through innovative, functional, and sustainable design. Their team of experienced architects and designers created spaces at the 1785 Residence Club that will inspire, engage, and endure. From concept to completion, we collaborated closely with them to deliver personalized solutions that exceeded our expectations. Their ideology rooted in the integration of site, environment, and experience has created a one of a kind sense of place.





